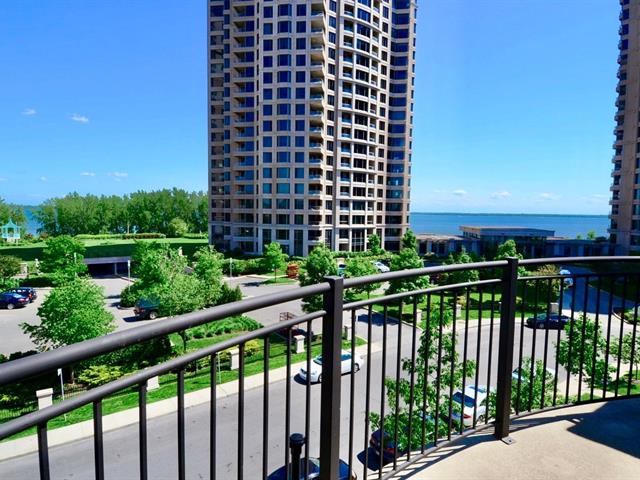We use cookies to give you the best possible experience on our website.
By continuing to browse, you agree to our website’s use of cookies. To learn more click here.
Équipe Trudeau
Real estate broker
Cellular :
Office : 514-765-0909
Fax :

4, Place des Jardins-des-Vosges,
apt. 427,
Montréal (Verdun/Île-des-Soeurs)
Centris No. 11533626

6 Room(s)

2 Bedroom(s)

2 Bathroom(s)

93.20 m²
A true gem! Tastefully renovated top-floor unit in the elegant Jardins des Vosges. Features 2 bedrooms and a cozy nook perfect for a home office or reading area. Bright and spacious living areas with large windows offering a glimpse of the river and no upstairs neighbors. Premium finishes throughout: luxurious Jatoba wood floors, modernized kitchen with quartz countertop, and 2 stunning high-end bathrooms renovated in 2024. Enjoy peaceful moments on your balcony with river view. Oversized indoor parking. Nestled in a quiet, lush, and sought-after neighborhood. A refined lifestyle - truly turnkey.
Room(s) : 6 | Bedroom(s) : 2 | Bathroom(s) : 2 | Powder room(s) : 0
Refrigerator, stove, dishwasher, microwave, washer, dryer, sliding panels on living room windows, master bedroom shutter, wall unit in TV area, pendant lights in entryway and dining room, and wall mounted light fixtur...
Refrigerator, stove, dishwasher, microwave, washer, dryer, sliding panels on living room windows, master bedroom shutter, wall unit in TV area, pendant lights in entryway and dining room, and wall mounted light fixture in living room.
Read more Read lessConsole attached to the master bedroom wall.
Inspired by European architecture, this undeniably charming
building stands out with its central walkway, carriage
doors and stunning inner courtyard featuring a tranquil
fountain.
Spread over four floors, it offers privacy, peace, and
refined living just steps from the river, parks, walking
trails, bike paths, and all essential services - including
public transportation. A cozy fitness room and a community
room are also available for residents.
The condo itself boasts an optimal layout with no wasted
space and has been renovated with premium-quality
materials. Every detail has been thoughtfully designed to
blend elegance with functionality.
You'll find beautiful 4-inch wide Jatoba wood floors,
smooth ceilings throughout, and a sleek, modern kitchen
featuring thermoplastic cabinetry, quartz and ceramic
countertops and backsplash, recessed lighting, and
stainless steel appliances.
The main bathroom is a true sanctuary, showcasing carefully
selected high-end materials:
- Stylish Miralis vanity topped with a handcrafted 4-inch
thick high-performance polished concrete sink-counter from
Balux, complete with integrated ambient lighting;
- Spacious alcove bathtub that also serves as a shower; and
- Premium DXV toilet.
The secondary bathroom is equally refined, offering a
minimalist vanity with an oval vessel sink, waterfall
faucet, and a rain shower with Fleurco glass doors. Both
bathrooms are equipped with convection baseboards to ensure
year-round comfort.
The gross area is 1,120 square feet.
We use cookies to give you the best possible experience on our website.
By continuing to browse, you agree to our website’s use of cookies. To learn more click here.