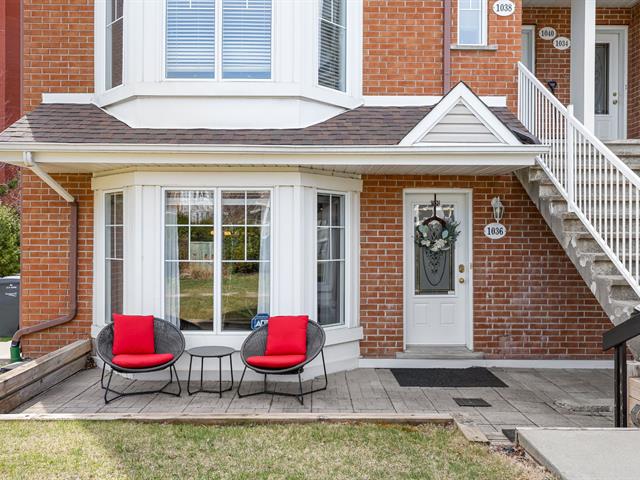We use cookies to give you the best possible experience on our website.
By continuing to browse, you agree to our website’s use of cookies. To learn more click here.
Équipe Trudeau
Real estate broker
Cellular :
Office : 514-765-0909
Fax :

1036, Rue du Faubourg,
Longueuil (Le Vieux-Longueuil)
Centris No. 27599935
Open house Sunday, 04 May 2025 : 1:00 pm
- 3:00 pm

7 Room(s)

2 Bedroom(s)

1 Bathroom(s)

86.60 m²
LONGUEUIL - SECTEUR COLLECTIVITÉ. Discover this charming single-storey unit, located in a sought-after residential sector of Longueuil. Offering 2 good-sized bedrooms at the rear, a bright living room, a functional kitchen with abundant storage, a full bathroom with bath and separate shower, two indoor parking spaces and a large private terrace overlooking the courtyard - it's all there for a peaceful, practical lifestyle in the heart of a sought-after neighborhood. Easy to visit!
Room(s) : 7 | Bedroom(s) : 2 | Bathroom(s) : 1 | Powder room(s) : 0
Gazebo, spa, patio table and four chairs, small coffee table (outside), bench (outside), murphy bed, brown living room furniture (TV not included), dishwasher, range hood, microwave, lights, poles, curtains and blinds.
Cellar, stove, refrigerator, washer, dryer, BBQ, 2 rocking chairs (outside), small black table (outside)
Condo :
+ Spacious, open-plan living area combining living room,
dining room and kitchen - ideal for entertaining or
telecommuting in comfort.
+ Well-designed kitchen with plenty of storage space and
generous work surface
+ Master bedroom with walk-in closet
+ Bright second bedroom with direct access to patio
+ Huge private, fenced-in terrace, perfect for summer meals
or relaxing moments
+ Full bathroom with separate shower and tub
+ Laundry room adjoining bathroom
+ Two parking spaces in underground garage
+ Enclosed, private storage space located on the patio.
Location:
+ A stone's throw from Parc Michel-Chartrand - a true haven
of nature with walking trails, bike paths, cross-country
skiing and more.
+ Only 5 minutes from Pierre-Boucher Hospital
+ Quick access to major arteries: Roland-Therrien,
Jacques-Cartier Est and Curé-Poirier East
+ Close to all services: grocery stores, bakeries,
pharmacies, clinics, restaurants and financial institutions.
+ Primary and secondary schools and Cégep Édouard-Montpetit
just minutes away
Transportation :
+ Easy access to public transit (bus routes 410, 78, 71 and
16)
+ Approximately 20 minutes from Longueuil metro station and
Jacques-Cartier bridge
+ Strategic location for quick access to Montreal, while
enjoying a quiet, leafy environment
A rare opportunity in a sought-after area - a pleasure to
visit!
Note for prospective buyers:
This year, each co-owner will have to pay for the
replacement of their water heater. The last replacements
were done 10 years ago. Quotes are currently being obtained.
We use cookies to give you the best possible experience on our website.
By continuing to browse, you agree to our website’s use of cookies. To learn more click here.